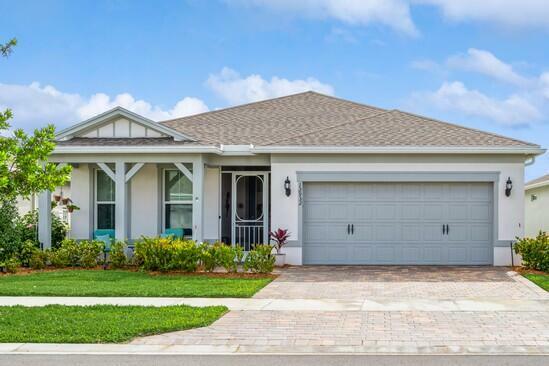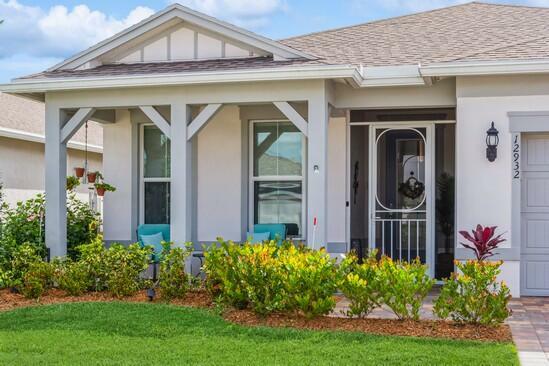


Listing Courtesy of: BeachesMLS/FlexMLS / Coldwell Banker Realty / Jo Ann Rivera / Kristine D'Elia
12932 SW Vermillion Circle Port Saint Lucie, FL 34987
Pending (41 Days)
$499,000
MLS #:
RX-10971549
RX-10971549
Taxes
$11,383(2023)
$11,383(2023)
Lot Size
6,752 SQFT
6,752 SQFT
Type
Single-Family Home
Single-Family Home
Year Built
2022
2022
Views
Lake
Lake
County
St. Lucie County
St. Lucie County
Community
Del Webb
Del Webb
Listed By
Jo Ann Rivera, Coldwell Banker Realty
Kristine D'Elia, Coldwell Banker Realty
Kristine D'Elia, Coldwell Banker Realty
Source
BeachesMLS/FlexMLS
Last checked May 4 2024 at 11:28 PM GMT+0000
BeachesMLS/FlexMLS
Last checked May 4 2024 at 11:28 PM GMT+0000
Bathroom Details
- Full Bathrooms: 2
Interior Features
- Laundry-Inside
- Pantry
- Volume Ceiling
- Foyer
- Built-In Shelves
- Entry Lvl Lvng Area
- Workshop
- Walk-In Closet
- Kitchen Island
- Storage
Subdivision
- Del Webb
Senior Community
- Yes
Lot Information
- Paved Road
- Sidewalks
- Interior Lot
- 1/4 Acre
- Private Road
Heating and Cooling
- Central
- Electric
Pool Information
- No
Homeowners Association Information
- Dues: $523
Flooring
- Carpet
- Tile
Exterior Features
- Cbs
Utility Information
- Utilities: Cable, Gas Natural, Public Water, Underground, Electric, Public Sewer
Garage
- Driveway
- 2+ Spaces
- Garage - Attached
Parking
- Driveway
- 2+ Spaces
- Garage - Attached
Stories
- 1.00
Living Area
- 2,156 sqft
Additional Listing Info
- Buyer Brokerage Commission: 2.5%
Location
Disclaimer: Copyright 2024 Beaches MLS. All rights reserved. This information is deemed reliable, but not guaranteed. The information being provided is for consumers’ personal, non-commercial use and may not be used for any purpose other than to identify prospective properties consumers may be interested in purchasing. Data last updated 5/4/24 16:28





Description